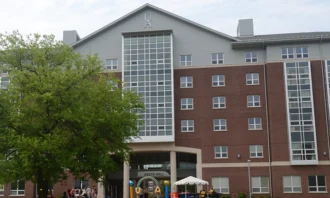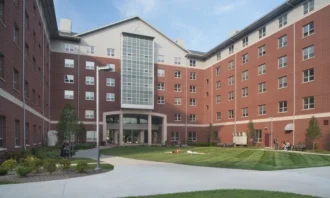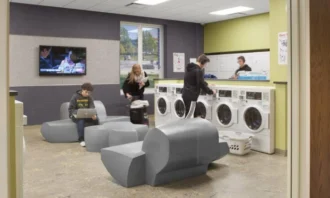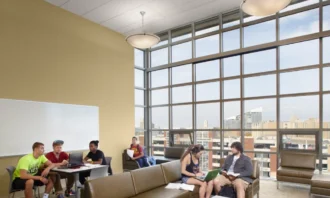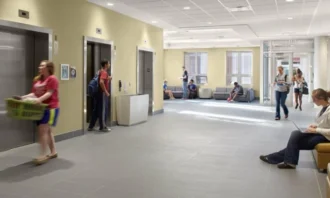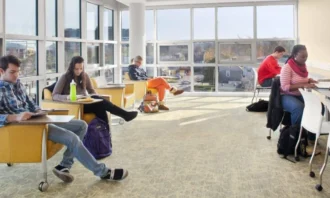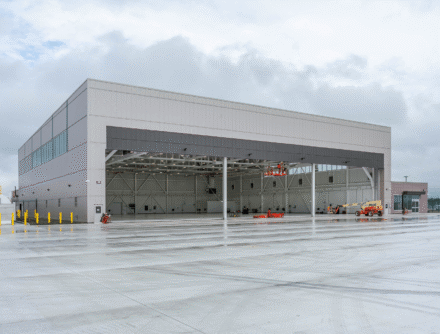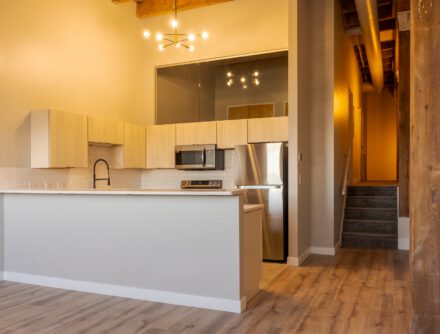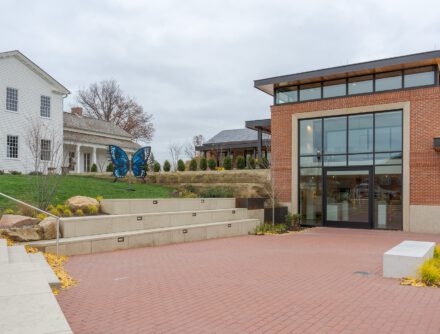-
531
Beds145,750
Square Feet2012
Year of CompletionBack to ProjectsSouth Hall Residents Hall
Project Type: Development, Education, Government, Residential / Assisted Living / Hotels
Location: Akron, Ohio
Owner: The University of Akron
Architect: JCJ Architecture, PC
A High Quality Residents Hall for The University of Akron
Welty Building Company was the Construction Manager to build The University of Akron’s new mixed-use development project. This was part of the University’s Master Plan to successfully advance the “New Landscape for Learning.” This project included the creation of new housing facilities, open green space, a parking structure, retail amenities, and a research center.
The first phase of this larger project was the delivery of the 531-bed South Residence Hall. The team worked closely with the University to identify the project’s priorities – the range of amenities, mix of room types and objectives regarding student experience.
The project provides an excellent mix of shared/common spaces as well as an array of specialized living spaces that balance privacy and interaction with others. There are three basic unit types: a single-bedroom suite plan complete with living, dining and a kitchen; a double occupancy bedroom unit plan; and a plan with two single bedrooms with a common area. Each room style has its own in-suite bathroom, independent temperature control and high-speed internet connection. On every floor, there are two Resident Assistant apartments, study and lounge areas, and a free laundry that doubles as a socialization space with comfortable seating areas. Interior layouts, building systems, FF&E, and amenities are designed to be flexible and efficient. Commons, sit-down-dining, grab-and-go, student services, visible administrative offices, and multi-media rooms are located on the first floor.
Collectively, these new elements add to the vibrancy of the University’s south campus, continue to revitalize and invigorate the Exchange Street corridor, and further solidify The University of Akron’s position as northern Ohio’s leading public university.
Business Units Involved:
Welty Construction
