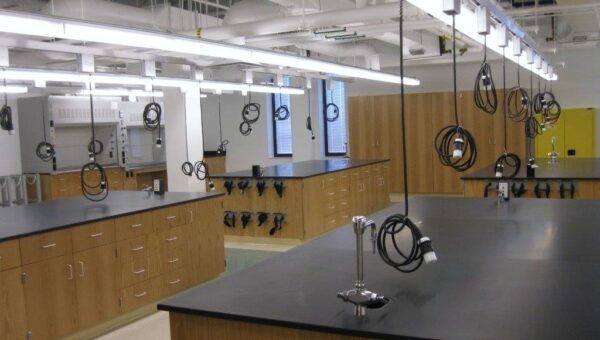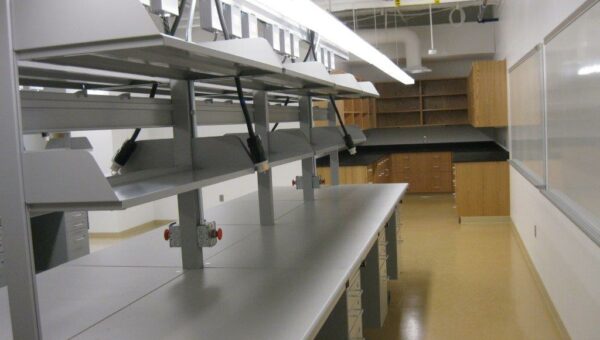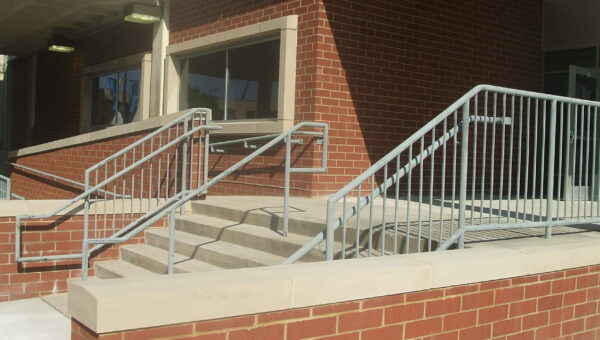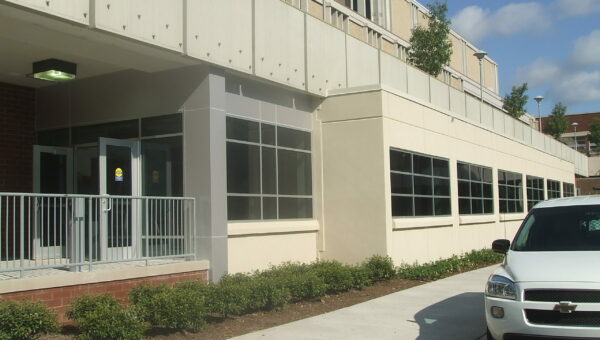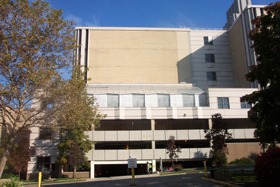8
Floors
130,000
Square Feet
2010
Year of Completion
PROJECT TYPE
Education, Government, Interior
LOCATION
Akron, Ohio
OWNER
ARCHITECT
Hasenstab Architects, Inc.
Lord • Aeck • Sargent Architecture
Auburn West Tower
Eight Floor Renovation
Welty was selected as the Construction Manager to renovate eight floors in the Auburn Science and Engineering Center West Tower. This renovation was approximately 130,000 SF and was completed in four phases:
Phase 1 – Relocating the Biology Department to the three levels of the existing parking deck
Phase 2 – Asbestos Abatement on five floors and relocating the Biology Department to the first floor.
Phase 3 – Build out of the Engineering Department on Floors two through five.
Phase 4 – Added Scope


