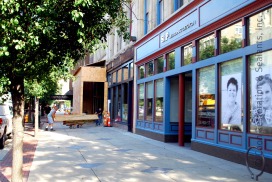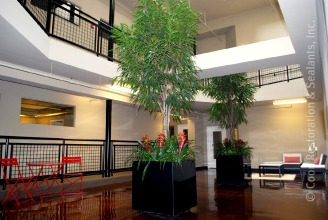20
Luxury Apartments
9,000
Square Feet
2010
Year of Completion
PROJECT TYPE
Renovation/Government/Retail/Residential
LOCATION
Hamilton, Ohio
OWNER
McDonald, Cassell and Bassett, Inc.
ARCHITECT
Heritage Mercantile Lofts
Mixed-Use Rehabilitation
Transforming Downtown Hamilton
The $5 million rehabilitation of the historic Davis-McCrory Building is part 1, of 3 buildings included in a High Street Mercantile Commercial Block in Hamilton. After suffering the same decline as many downtowns, the 1870’s buildings sat vacant for years. With the owner threatening demolition, the City of Hamilton took the bold step of purchasing the buildings in 2003 to ensure their preservation and reuse. After a failed attempt at redevelopment, the City engaged Steve Coon and Historic Developers to pursue the project.
With a nationwide recession and an unproven local market, bank financing was unavailable. With a strong belief in the project and a determined to demonstrate its value and viability, Historic Developers assumed substantial risk to proceed with the first phase of the project without financing. Federal and state historic tax credits were used.
Completed in 2010, the Davis-McCrory Building now houses the local offices of SHP Architects in its rehabilitated storefront space, with 4 apartments on the upper two floors and 5 live-work units surrounding a new sky-lit atrium. The project united contemporary style and amenities with significant historic features to create truly one-of-a-kind spaces.
With its substantial community impact and demonstration of sound historic preservation principles, the Historic Mercantile Lofts at the Davis-McCrory Building is transforming downtown Hamilton, and is a model mixed-use project. The second phase of this project consists of 20 luxury apartments and an additional 9,000 square feet of retail space. Total cost of this project (phase one and phase two) was approximately $8.5 million.



