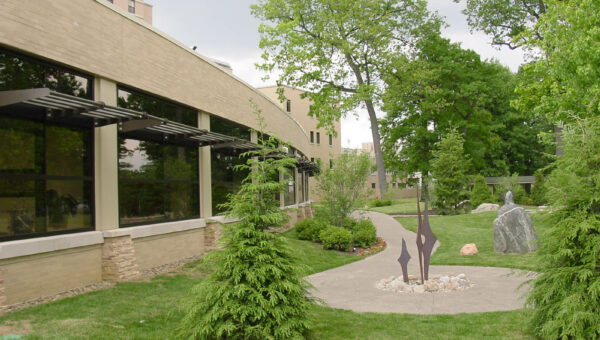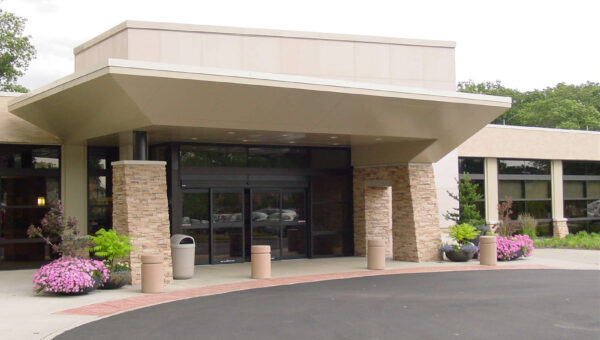9
Different Services
76,000
Square Feet
2008
Year of Completion
PROJECT TYPE
Healthcare/Development
LOCATION
Akron, Ohio
OWNER
Architect
Jean & Milton Cooper Cancer Center
New Three-story Healthcare Building
Welty Building Company was hired to construct and provide preconstruction services for this new three-story building on the Downtown Akron Summa Health System Campus. Housing Summa’s cancer program, the facility is 76,000 sf with a pedestrian walkway that connects this facility with an existing adjacent building.
Accredited by the American College of Surgeons Commission on Cancer, the Summa Health Jean & Milton Cooper Pavilion offers cancer care programs in one place. The Summa Health Jean & Milton Cooper Pavilion is a free standing outpatient cancer center and offers the following services:
• Outpatient infusion services
• Radiation oncology
• Computer aided tomography (CAT Scan)
• Mammography
• MRI
• Ultrasound
• Diagnostic radiography
• Patient support services
• Smoothie bar



