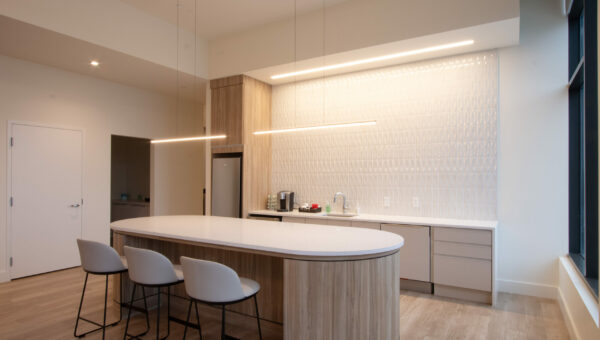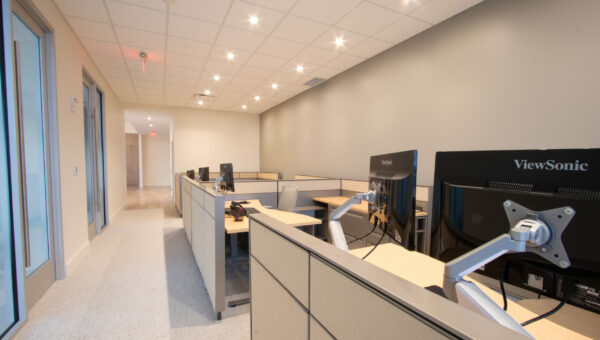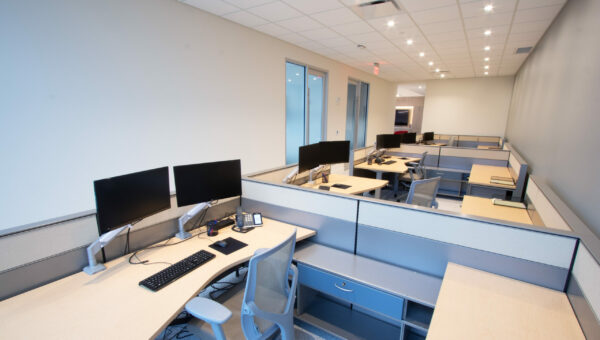Multiple
New Insurance Offices
2,110
Square Feet
2023
Year of Completion
Oswald Companies
Office Buildout
The Oswald Companies project involved the build-out of a 2110 square foot raw space to create new insurance offices. The scope of work included the installation of metal stud and drywall partitions, acoustic ceilings, a glass and aluminum storefront, and plastic laminate casework. Additionally, glass demountable partitions were installed, along with carpeting and ceramic tile flooring. The project also included the installation of fire suppression, plumbing, HVAC, and electrical systems. The completed project provided Oswald with a modern and functional office space tailored to their needs.





