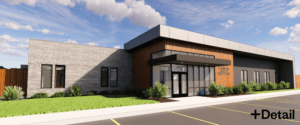5
Welty Construction
9
Welty Select
14
Total InProgress Projects
Welty Construction Projects

Belmont County BHUC
Belmont, OH | 10,000 SF | Start: 10/07/2024 | Estimated Completion: 10/03/2026 | +Detail | Coleman Health Services
Welty was hired as the Construction Manager on the Belmont BHUC. The Mental Health and Recovery Board of Belmont, Harrison, and Monroe counties in conjunction with Coleman Health Services is constructing a 10,000 SF new single story Crisis Stabilization Unit (CSU) and Behavioral Health Urgent Care (BHUC) on a 5.26 acre site in Belmont County.
One third of the building is the CSU and will consist of four bedrooms, each with their own associated restroom. A common space, support spaces such as a group room, and an exterior courtyard are other programmatic elements of the CSU. One third of the building is the BHUC and will consist of eight Assessment rooms, with two associated restrooms, a common space, and exterior courtyard. The last third of the building includes administrative and nurse support spaces including a central nurse station. There will be two entrances to the building, one being public, and one being private for 1st responders including Police / EMS for pickup and drop off.

Summit County Land Bank BOE
Location | 57,000 SF | Start Date | Estimated Completion Date | Hasenstab Architects | Summit County Land Bank
Welty was hired as the Construction Manager on the build-out and renovation of the Summit County Land Bank (SCLB). The Ohio Means Job Center (OMJC) is also located within the same building and this project will include the relocation and buildout of certain OMJC spaces to accommodate construction of the BOE facility. The SCLB owns the property and is assisting the County of Summit (County), the BOE, and the OMJC, as developer, in constructing a facility that will allow the BOE to consolidate the entirety of its operations under a single roof. The project will consist of the buildout and renovation of approximately 57,600 square feet of space to accommodate the BOE and 10,400 square feet of space to accommodate the OMJC, within the existing facility.

Project 404
Location | 50,000 SF | Start Date: 6/23 | Estimated Completion Date: 2024 | CHA | Owner Confidential
Project 404 consists of a 33,000 sqft Class 2 hangar with foam systems, adjacent to a 17,000 sqft office and maintenance facility. The project includes Class A office space and meets FAA specifications for all airport taxi aprons and hangar spaces.
Welty Select Projects

The Luckman
Cleveland, OH | Square Feet | Start Date: 2023 | Estimated Completion Date: TBD
Welty Building Construction was the Construction Manager for the renovation of 73 apartment units, common core hallways, and management offices within the residential complex. The scope of work included the replacement of outdated galvanized supply and return boiler piping with new, durable copper lines to enhance the heating system’s efficiency and reliability. Additionally, expansion controls were installed on the piping to accommodate temperature fluctuations and prevent potential damage.
Each of the 73 apartment units underwent transformation with the installation of new drywall as required, a professional paint job, and the laying of new flooring, thereby modernizing the living spaces. As well as, repair of damaged mechanical equipment, damaged concrete in the 5-lvel parking garage, and renovated the elevators in the building.

More
- 2nd Floor Restroom Remodel
- 175 Montrose
- White Pond Kitchen
- Akron History Museum
- Texas Roadhouse
- Boy Scouts of American Camp Monatoc

