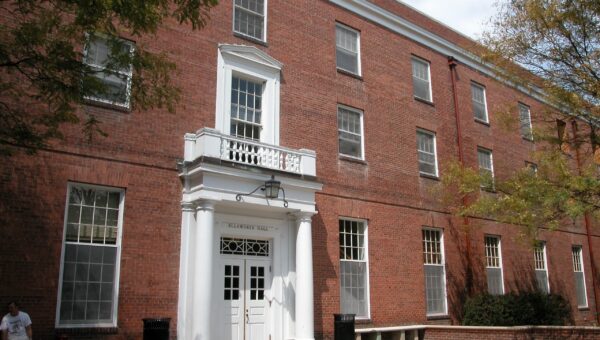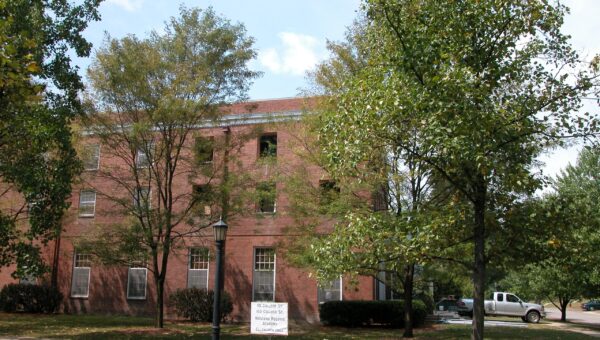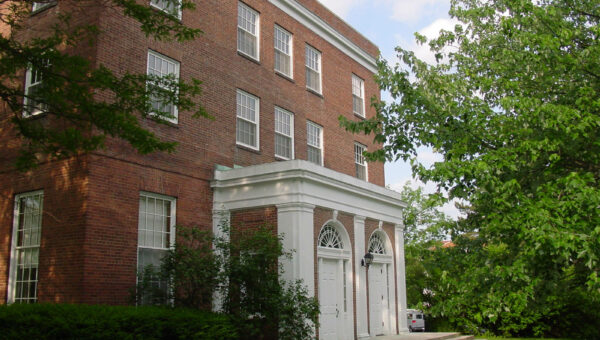2
Custom Townhouse Apartments
200,000+
Square Feet
2002
Year of Completion
PROJECT TYPE
Education/Interiors/Residential
LOCATION
Hudson, Ohio
OWNER
Architect
Ellsworth Hall
Custom Townhouse Apartments
This project involved the conversion of eight dorm rooms into two custom townhouse apartments with an approximate square footage of over 200,000 SF. Located in historic Ellsworth Hall, these two new apartments serve as faculty housing. The project involved considerable custom maple cabinets and trim, granite countertops, mahogany wood floors, and two new fireplaces. Work also included new HVAC systems, new windows, and sprinklers for the area. The carpentry work was self-performed by Welty.




