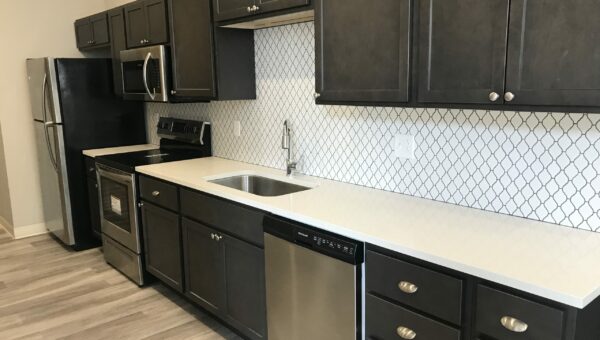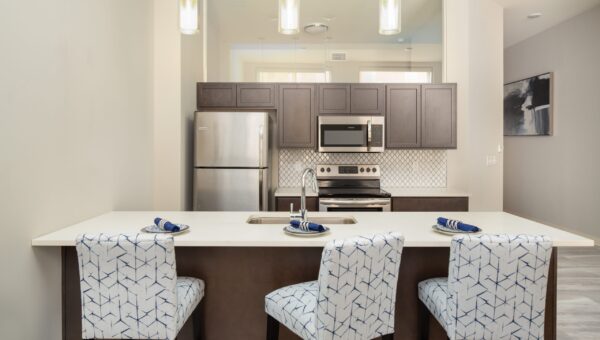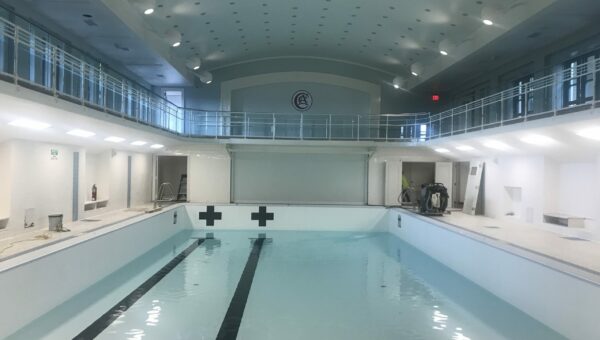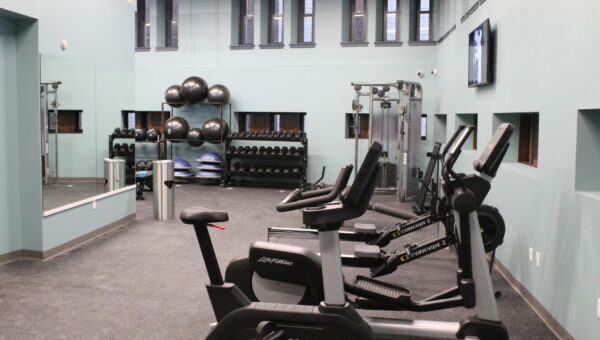1
Indoor pool with a walking track
251,000
Square Feet
2019
Expected Year of Completion
PROJECT TYPE
Historic Renovation
LOCATION
Cleveland, Ohio
OWNER
ARCHITECT
The Athlon
Redevelopment and Historic Renovation
Welty Building Company was the Construction Manager at Risk for the redevelopment of the historic Cleveland Athletic Club situated along the Euclid Corridor in downtown Cleveland. The 253,000 SF project features 163-one and two bedroom luxury suites, 25,000 SF of retail space and 36 parking spaces.
The suites feature expansive open floor plans, premium cabinetry, and luxury flooring with deluxe mult-level suites available.
The building amenities include:
• An indoor pool with a walking track overlooking the water
• A rooftop deck with community green space
• A 3,000 SF fitness center
• Yoga and wellness studios
• Community and parlor rooms with demonstration kitchen, lounge and theater room
• Historic office space in the renowned grand ballroom
• Parking garage and valet services





