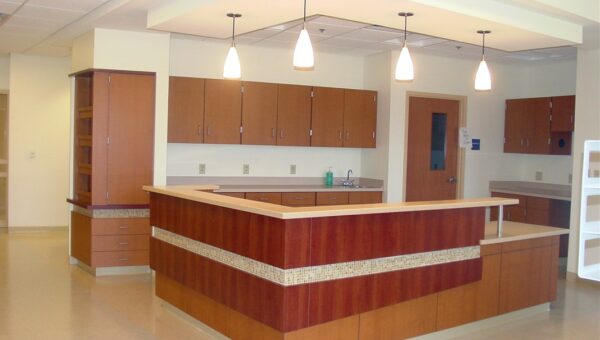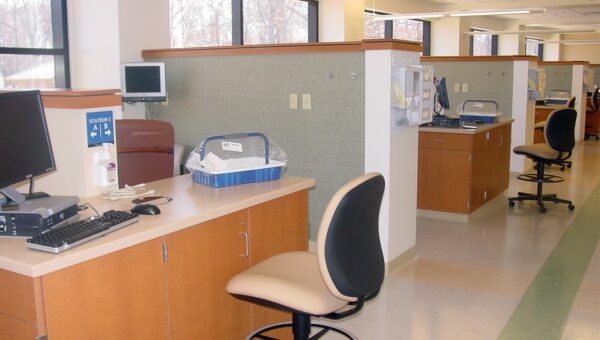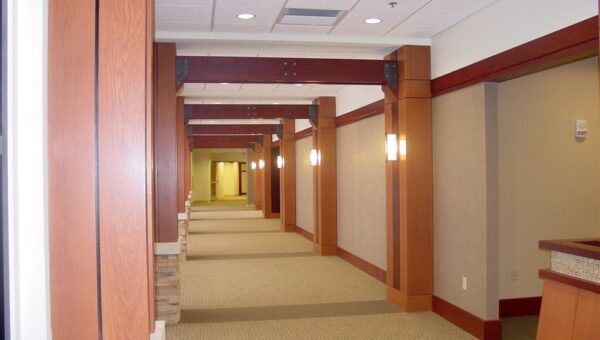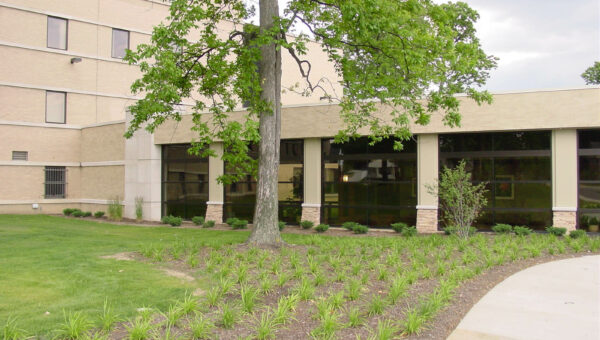8
Different Cancer Services
27,000
Square Feet
2007
Year of Completion
PROJECT TYPE
Healthcare/Development
LOCATION
Barberton, Ohio
OWNER
ARCHITECT
Summa Barberton Hospital, Parkview Cancer Center
New free-standing comprehensive Cancer Center
Welty Building Company constructed a new free-standing comprehensive Cancer Center that specializes in patient diagnosis, treatment and care. The one-story structure of approximately 27,000 square feet is connected to the hospital on one end. The foundations of the structure are constructed to support future vertical growth. The building and site work occurred in a former portion of the Tuscora City Park. Sensitivity to the surroundings and environment will be practiced both for the park and the hospital. Trees from the park that were taken down to make room for the building were reused in the facility in flooring and trim.
Accredited by the American College of Surgeons Commission on Cancer, as well as designated as a Breast Imaging Center of Excellence by the American College of Radiology, Parkview Center delivers comprehensive cancer care in a tranquil, comfortable environment on the Summa
Health System – Barberton Campus and includes the following cancer services:
• Outpatient infusion services
• Radiation oncology
• Computer aided tomography (CAT Scan)
• Mammography
• MRI
• Ultrasound
• Diagnostic radiography
• Patient support services





