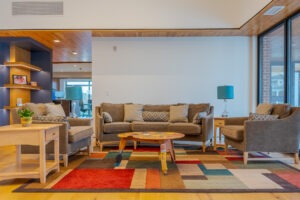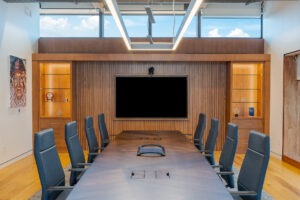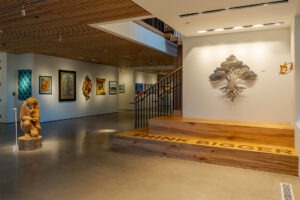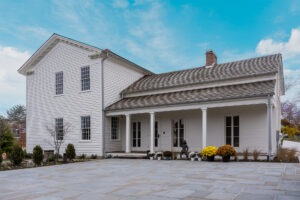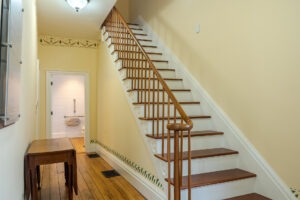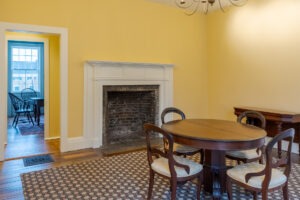1
“jewel box“ gallery and public art exhibits
.9
Acres
2024
Completion Date
PROJECT TYPE
New Corporate HQ / Office and Development
LOCATION
Hudson, Ohio
OWNER
ARCHITECT
Peg’s Gallery and Home Baldwin-Buss House
Visionary project to be both forward-looking and historically grounded
Peg’s Foundation hired Welty Building Construction for Construction Management at Risk (CMaR) services to oversee the historic preservation of the Baldwin-Buss House, the construction of Peg’s Gallery and Home headquarters, and the development of site amenities on their 0.9-acre property at the corner of Park Lane and First Street in Hudson.
Park Lane Square was a visionary project that included restoring the Baldwin-Buss House and constructing a two-story, 9,400-square-foot masonry building with a street-level art gallery and event space, offices, and meeting areas. The project integrated public and private gardens, gathering spaces, and a walkway connecting Hudson’s National Register Historic Business District and the First and Main district, creating a cohesive campus.
The project site included the Baldwin-Buss House—a two-story brick building—and the Merino building, along with surface parking lots. The scope involved demolishing existing additions and buildings, preserving and renovating the 1825 Baldwin-Buss House, and transforming it into a community resource for arts, history, and gatherings. The second floor of the Baldwin-Buss House provided overnight accommodations, offering a bed-and-breakfast experience.
Blending modern design with historic preservation, the project began in March 2022 with a $7.7 million construction budget.



