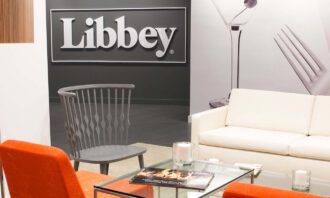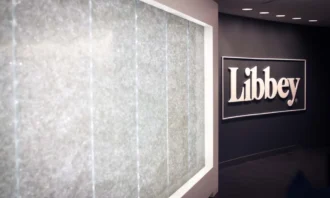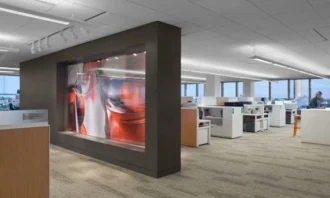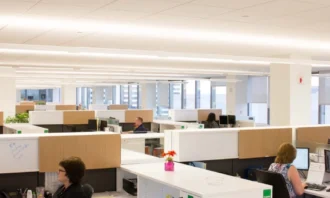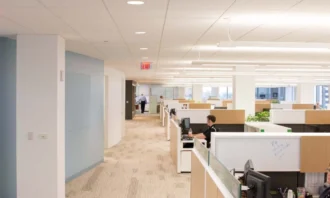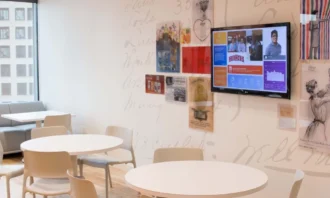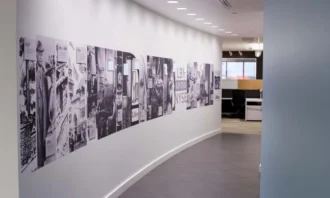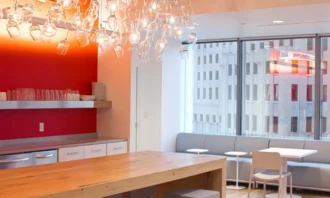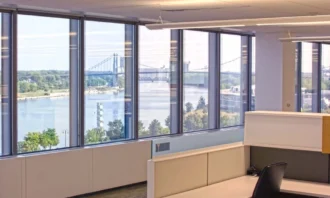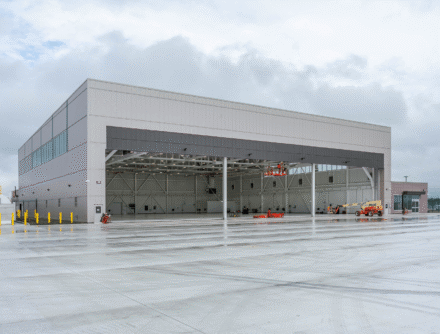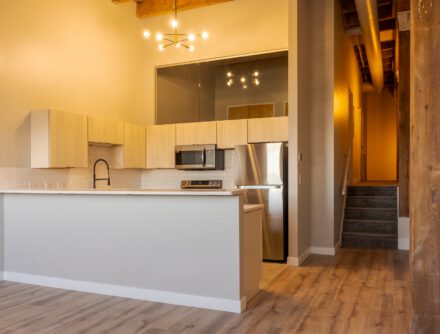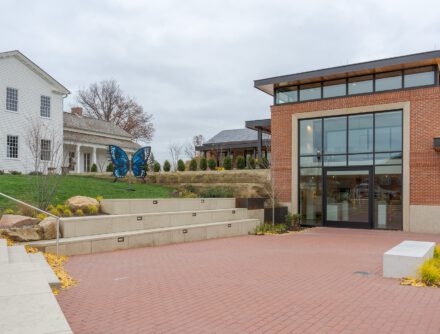-
2013
Year Opened60,000
Square FeetBack to ProjectsLibbey Glass Headquarters
Inspiring Another 125 Years of Glass Design
With their 125 year anniversary approaching, Libbey Glass turned to Welty to construct their new, thoroughly innovative headquarters. The project consisted of demolition and phased construction with eco-friendly additions like reclaimed elm floors, a focal wall that incorporated two tons of Libbey crushed glass and floor-to-ceiling whiteboard wall paint in all private offices and conference rooms. These unique features and the resulting design aesthetic are meant to capture the personality and history of the company, inspiring a new generation of employees.
Business Units Involved:
Welty Construction
