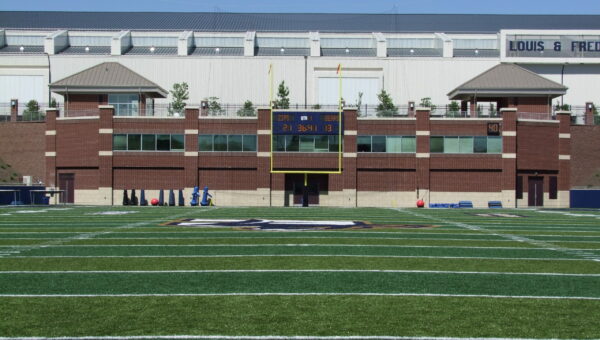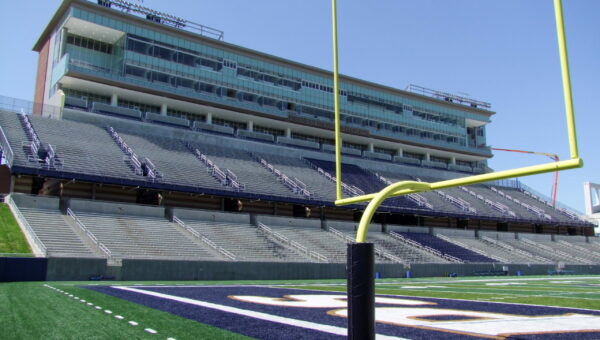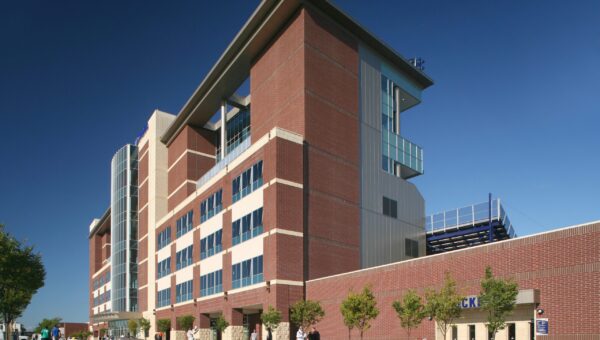2009
Year Opened
30,000
Seating Capacity
PROJECT TYPE
Education, Specialty
LOCATION
Akron, Ohio
OWNER
ARCHITECT
InfoCision Stadium & Summa Field
A Premier Sports Complex Complete with Essential Amenities
When the University of Akron broke ground on their new football stadium and sports complex, their list of must-haves was long. Welty was called in to serve as Construction Manager for the project, managing contractors to ensure these deliverables were met on time and on budget. The resulting stadium features 486 club seats, 172 open-air covered seats, 16 suites, a state-of-the-art scoreboard with video screen & sound, and 10 full-service concession locations. In addition, the 7-level stadium offers 45,000 square feet of academic space.
The University of Akron InfoCision Stadium contains 35,000 square feet of classroom space on the 3rd and 4th levels for the College of Sports Medicine.
The space includes:
•3 multi-purpose rooms for yoga, aerobics, martial arts and other physical fitness training
•Aquatic hydrotherapy pool
•General classrooms and distance learning facilities
•Locker rooms
•Facilities for equipment training and sports training




