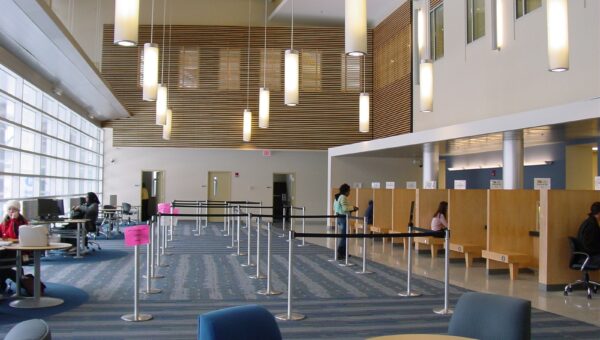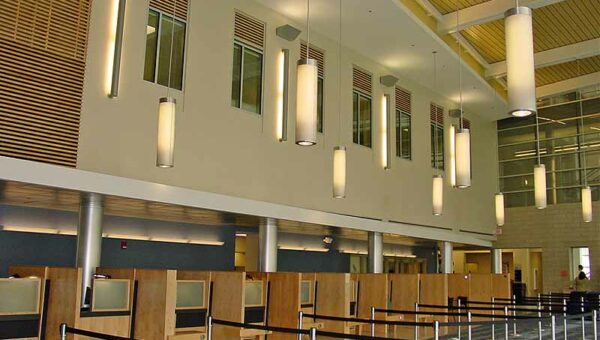3
Stories
94,000
Square Feet
Hezzelton E. Simmons Hall
Creating a Central Hub for Student Affairs
Simmons Hall is the central hub at The University of Akron, a place where prospective and current students can register for classes, find employment, manage financial affairs, and seek academic advisement. Welty helped create this essential three-story building from the ground up, planning around the large, open spaces needed to accommodate groups of students while ensuring office space provided the privacy needed for personal counseling and administration. Since 2000, The University of Akron has added 22 buildings, created 34 acres of green space and completed 18 major additions, acquisitions and renovations, and Welty has played a role in many of these projects.




