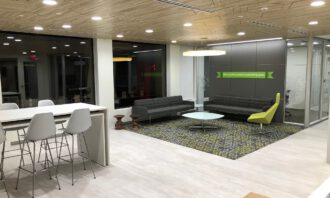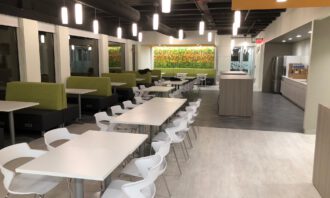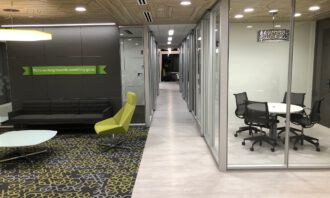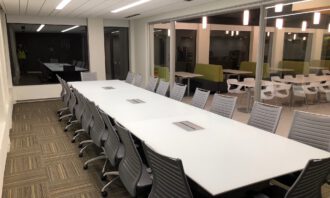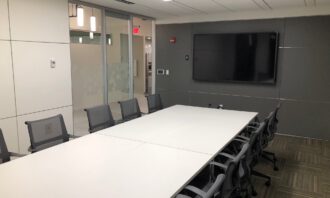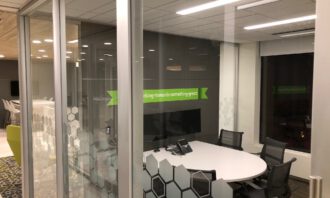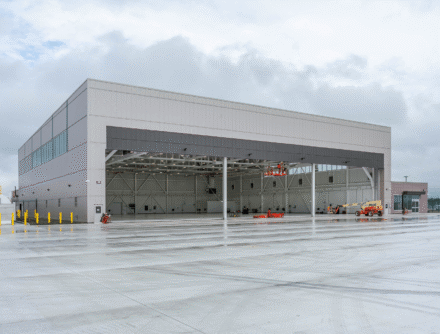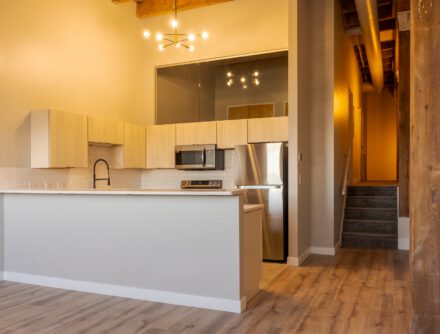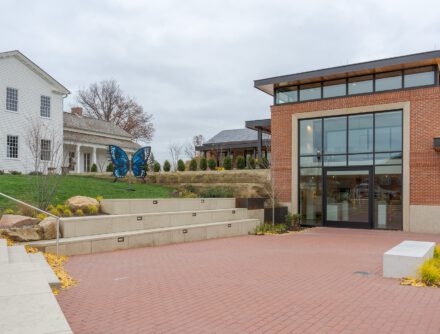-
1
New Café13,560
Square Feet2020
Year of CompletionBack to ProjectsHuntington Bank Headquarters
Project Type: Corporate HQ / Office, Interiors
Location: Columbus, Ohio
Owner: Huntington Bancshares
Architect: Vocon
5th and 6th Floor Remodel
Interior Demolition and Interior Build Out
Welty Building Company was awarded selective interior demolition and interior build out of an 13,560 SF space located on the 5th & 6th Floors of the Huntington Plaza located at 37 West Broad Street in Columbus, OH. The downtown building is Huntington’s headquarters, and features art deco architecture and a historic façade.
The demolition efforts included essentially “gutting” the space down to the superstructure, with new fire suppression, plumbing, mechanical and electrical systems re-installed. New finishes, updated to the recent Huntington re-branding standards, included new DIRTT walls at conference rooms and training areas, additional offices and workstations, and a new Café to provide employees with a bright and inviting gathering and eating place. The restrooms were remodeled, and a new, ADA compliant, restroom was added on the 6th floor. Part of the work, especially on the 6th floor, required work at night to ensure Huntington’s essential operations continued unimpeded by construction.
Business Units Involved:
Welty Construction
