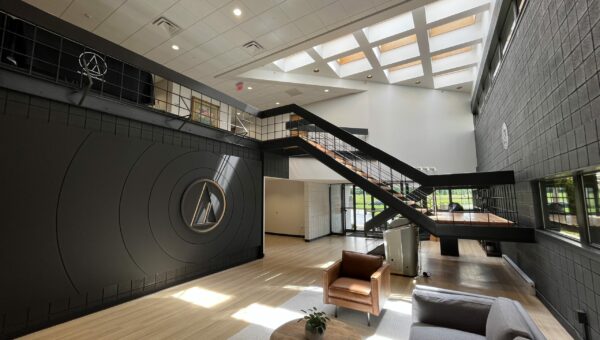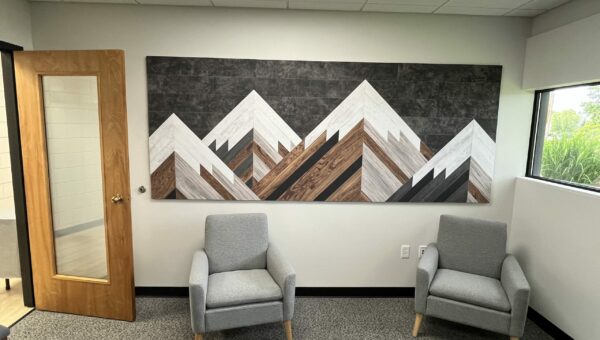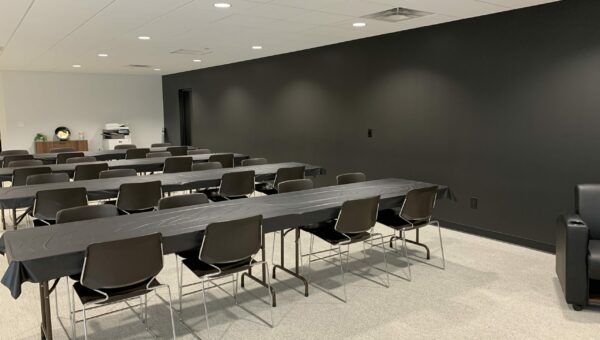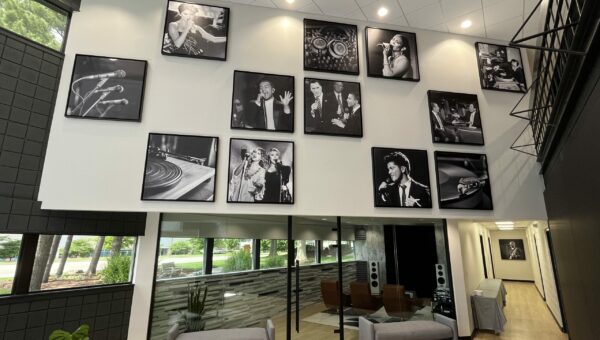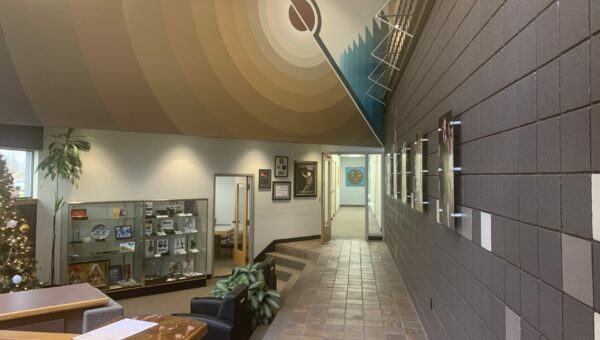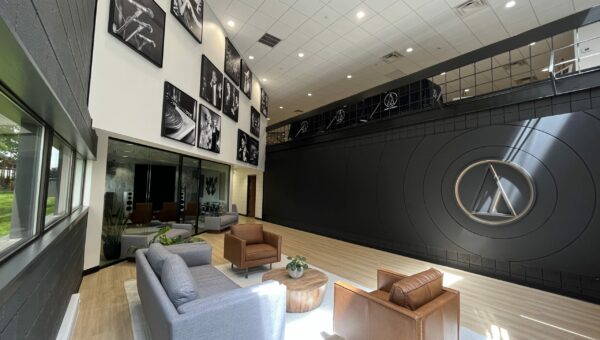2
Phases
27,000
Square Feet
2019
Year of Completion
PROJECT TYPE
Interiors/Office
LOCATION
Stow, Ohio
OWNER
Architect
Audio Technica
Office Renovation
Welty was hired as the CM for the Audio-Technica office upgrade in Stow, Ohio. This project includes alterations to the first and second floors of the building and was divided into two phases.
The first phase involved 2,131 sq. ft. of renovation space on the first floor. It included alterations to the existing vestibule to expand it into the interior for more space, the creation of a new enclosure to enlarge the high-definition room, an infill slab to create one level, and new finishes throughout the lobby.
The first phase focused on tenant improvement work, including refreshing the lobby and four bathrooms, installing acoustical wall panels, a decorative suspended ceiling, glass panel stair inserts, glass walls in conference rooms, upgraded linear lighting, an expanded vestibule space with new doors and windows, and upgrades to the video system with remote mechanical door locks. The team completed the first phase in a 6-week construction schedule.
The second floor, with 2,168 sq ft of renovation space, involved demolishing an existing conference room and adding all-new finishes throughout the area of work.


