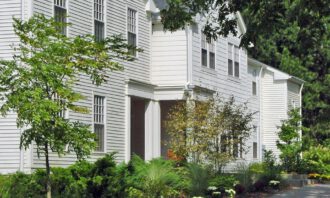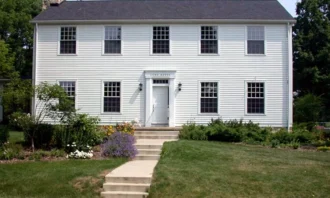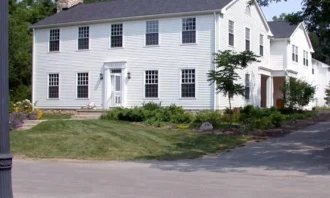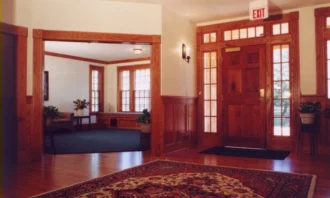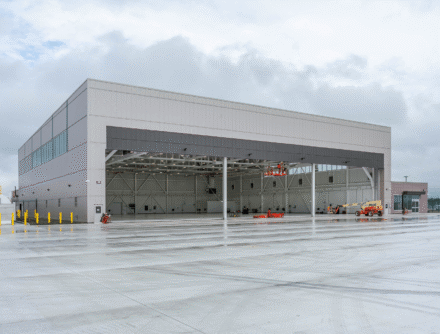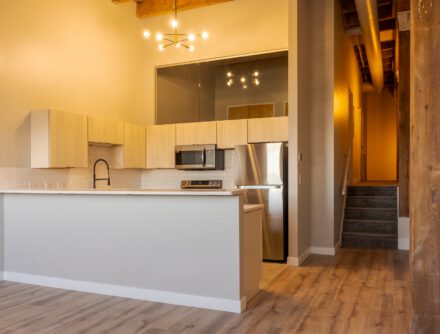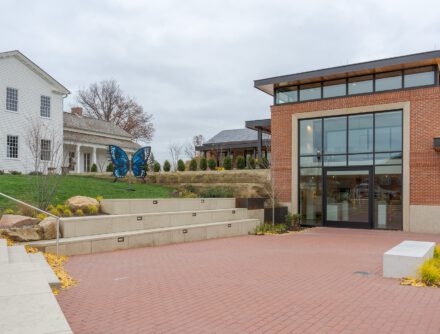-
Multiple
Computer Laboratory22,000
Square Feet1999
Year of CompletionBack to ProjectsWestern Reserve Academy – Longhouse Dormitory
Project Type: Education, Residential / Assisted Living / Hotels
Location: Hudson, Ohio
Owner: Western Reserve Academy
Architect: James W.G. Watson
Multi-purpose dormitory and residential living
This facility was built to house both students and faculty. The front portion of the building is a two-story, three-bedroom family residence; the central portion is a two-story dormitory designed for 16 students; and the rear portion is a one-bedroom efficiency apartment. Wood floors, custom oak wainscoting and custom oak trim are featured throughout the building.
Business Units Involved:
Welty Construction
