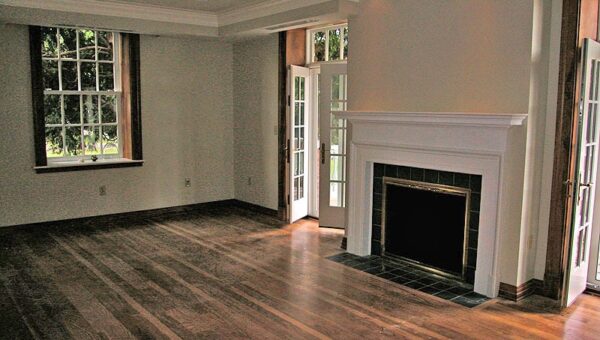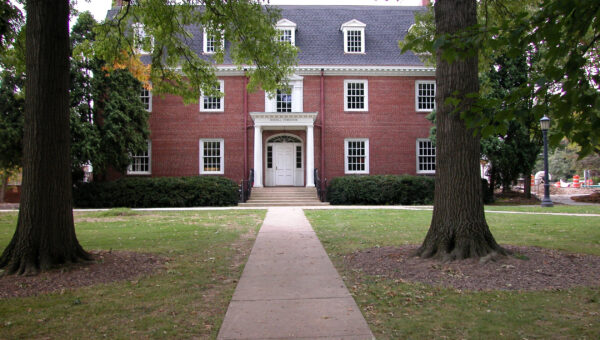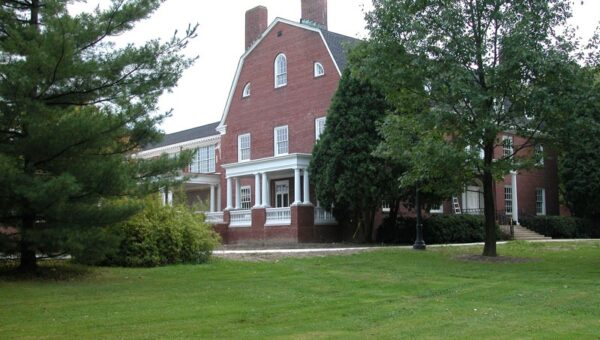3
Story Building
11,860
Square Feet
2004
Year of Completion
PROJECT TYPE
Education/Residential/Interiors
LOCATION
Hudson, Ohio
OWNER
Architect
Bicknell Dormitory
Three-story Interior Renovation
Bicknell Dormitory was renovated during the summer of 2004 by Welty Building Company. The interior of the three-story building was entirely gutted and part of the structural columns were replaced. In addition to the interior renovation, we added a new porch onto the side of the building. The residence now houses two faculty apartments and 10 student rooms. Welty self-performed all of the carpentry work. The overall square footage of the building is 11,860 SF.




