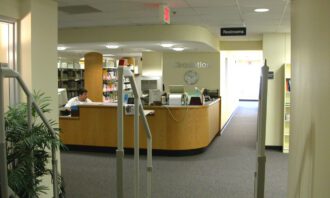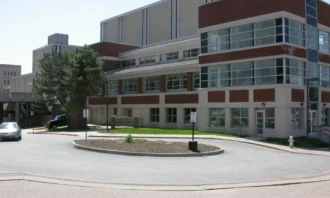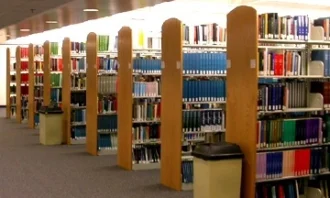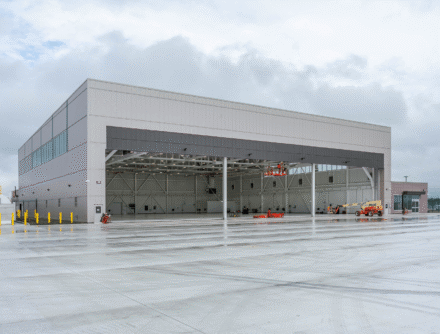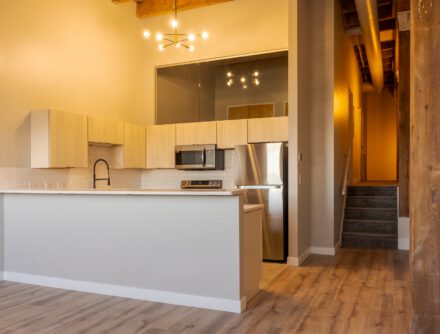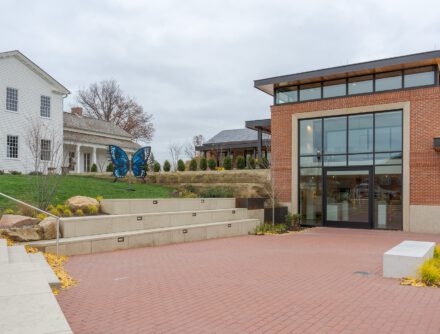-
2
Floors
45,000
Square Feet2013
Year of CompletionBack to ProjectsAuburn Science and Technology Library
Project Type: Education
Location: Akron, Ohio
Owner: The University of Akron
Architect: Hasenstab Architects, Inc.
Addition and Renovation to the existing library
Welty completed a renovation and a new 45,000 SF addition to the existing library in three phases.
The first phase of the project consisted of concrete restoration to a parking deck under the building where one of the floors was converted into library space. The deck was 172,000 SF and has 580 parking spaces. The deck was kept open during restoration.
The second phase consisted of the addition to the existing building. The third phase was a renovation of the existing library with the main floor and the second floor of the renovation being phased due to owner occupancy. The library was also kept open during the entire duration of the project.
Business Units Involved:
Welty Construction
