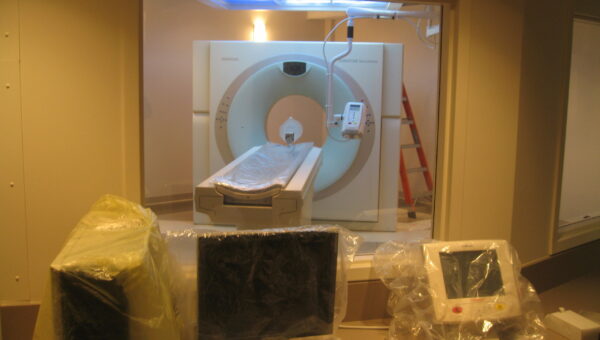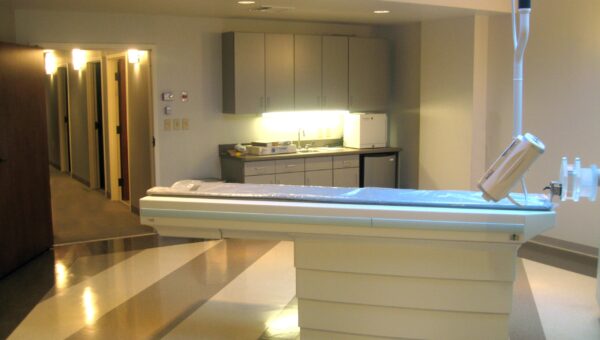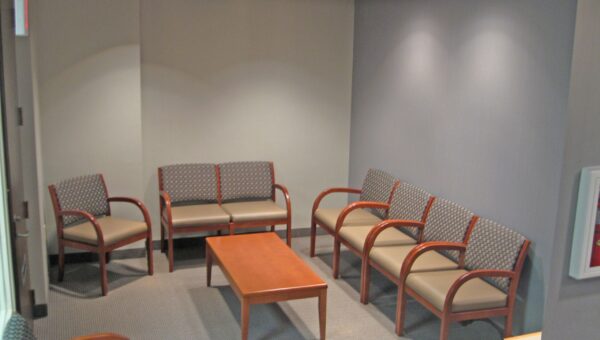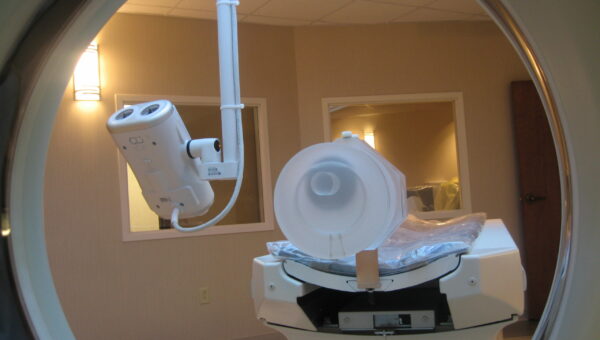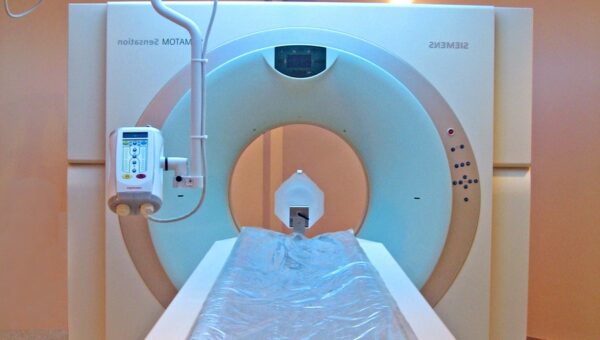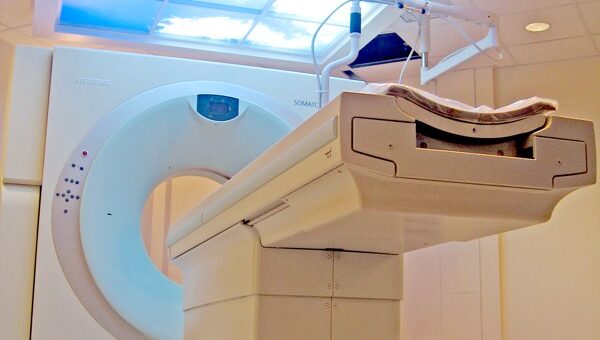3
Exam Rooms
2,000
Square Feet
2006
Year of Completion
PROJECT TYPE
Interiors/Healthcare
LOCATION
Akron, Ohio
OWNER
ARCHITECT
RWL Architects
NEOCS/The Heart Group
Interior Build-Out
Welty Building Company was hired as the General Contractor for this 2,000 SF renovation. This space was located in an existing basement and required the installation of an area well to accommodate the CT gantry.
New areas of the interior build-out include three exam rooms, two prep rooms, one CT room, one staff room, and one patient waiting room.


