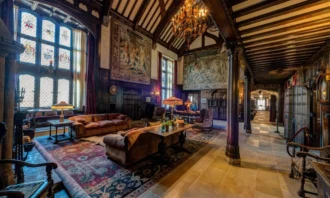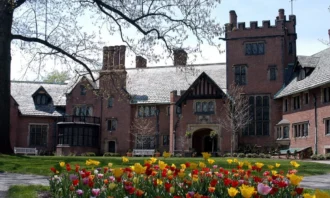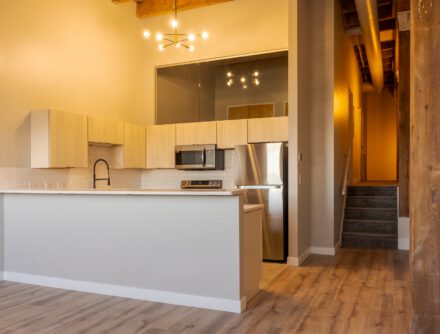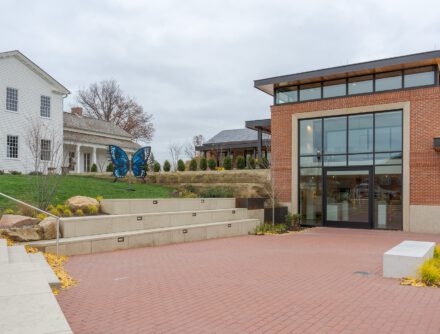-
3
Conjoined Buildings34,000
Square Feet2003
Year of CompletionBack to ProjectsStan Hywet Hall & Gardens
Project Type: Government, Interiors, Residential / Assisted Living / Hotels, Specialty
Location: Akron, Ohio
Owner: Stan Hywet Hall & Gardens
Architect: M.N. Giles, Architect
Renovation and Rehabilitation
Stan Hywet Hall & Gardens is one of Akron’s best-known historical landmarks. Welty managed a three-year restoration project that included reclaiming the original brick pavers for reinstallation and restoring and redirecting all underground storm water piping and collection devices in order to provide space for new, enhanced landscaping.
Additionally, the manor house was experiencing problems with moisture, so Welty excavated the foundations for waterproofing and repair of the drains. We also restored several gardens (including the Breakfast, Rose and Elliptical Gardens) to replicate the original landscape architect’s design, enhanced with new irrigation and garden lighting systems.
Business Units Involved:
Welty Construction





