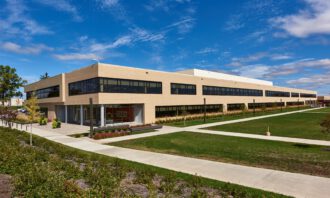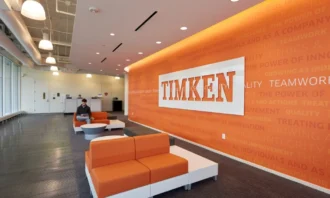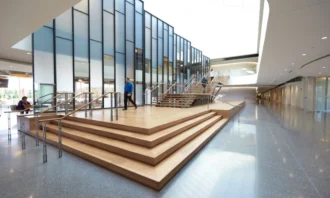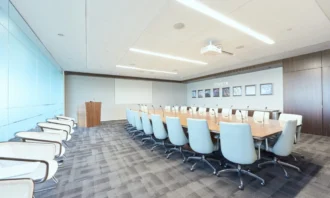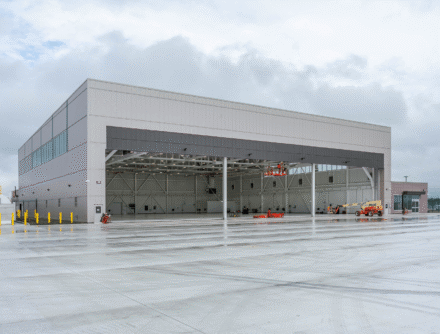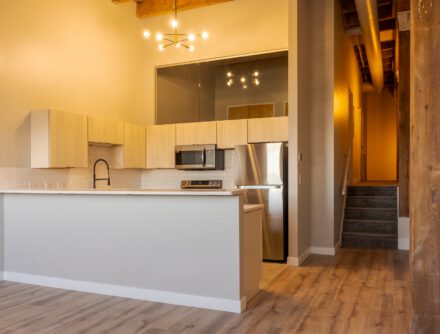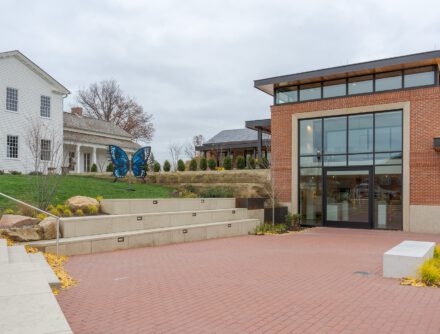-
2014
Year Opened159,000
New Square Feet59,000
Square Foot RenovationGold
LEEDBack to ProjectsTimken World Headquarters Renovation & Addition
Project Type: Corporate HQ / Office
Location: Canton, Ohio
Owner: The Timken Company
Architect: Gensler Sol Harris/Day
Creating a World-Class Facility that Supports Global Collaboration
Welty was selected as the Construction Manager to renovate 59,000 SF of existing space and construct a 159,000 SF addition to create a world class facility that will support global collaboration and provide a progressive image.
With the strategic use of the combination of systems furnishings, open plan concepts, light harvesting, energy star environmental systems, and an imaginative use of materials, the new Timken TEC Center aligns with the aesthetic sensibilities of the next generation of industry innovators. This alignment will assist them in talent/employee attraction and retention. With a variety of meeting and conference spaces, the plan can accommodate up to 70% of the work force as they engage in team project design and development.
Business Units Involved:
Welty Construction
