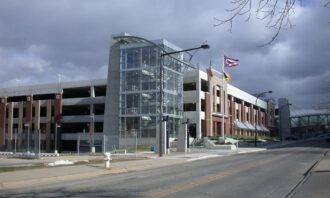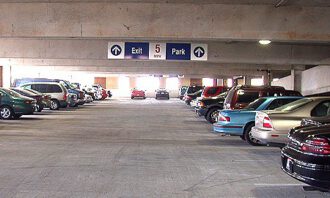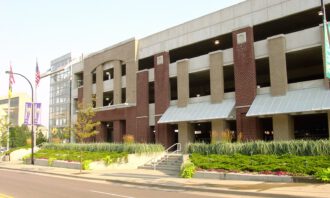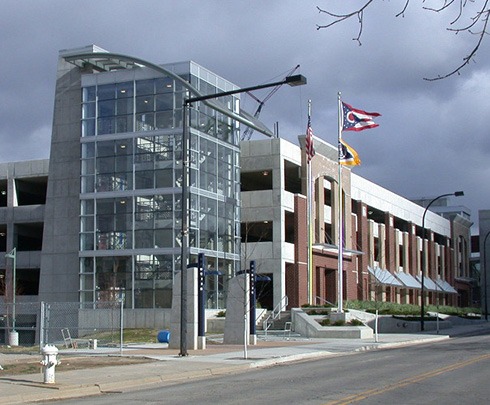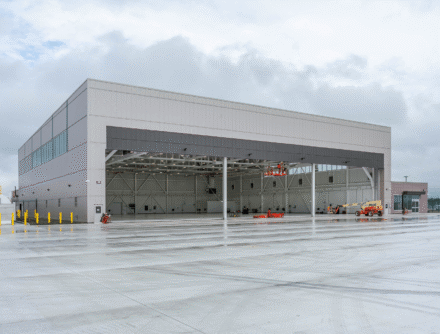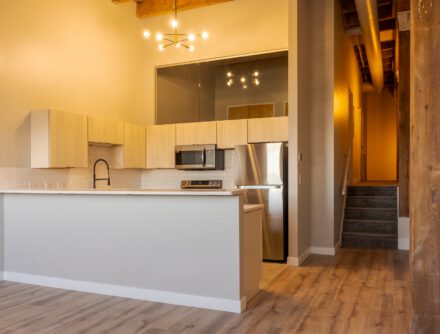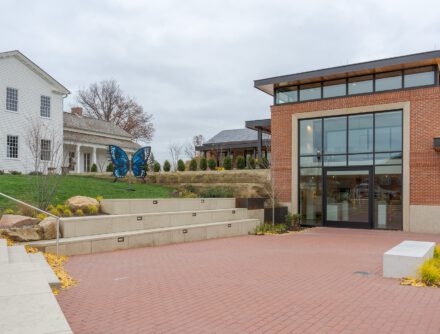-
1,100
Parking Spaces5
Levels400,000
Square FeetBack to ProjectsNorth Parking Deck
Project Type: Education
Location: Akron, Ohio
Owner: The University of Akron
Architect: Payto Architects
Giving Students Easy Access to Campus Life
Welty oversaw construction on this five-level parking deck, centrally located at the University of Akron’s main campus. As a result of Welty’s cost saving solutions, a glass-enclosed pedestrian bridge was added to the architectural plans, a concept that coincides with the campus master plan to create easy access and connect students to other UA facilities. Students are sheltered from the elements as they cross over Buchtel Avenue and head toward the heart of the campus.
Business Units Involved:
Welty Construction



