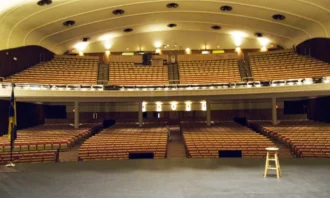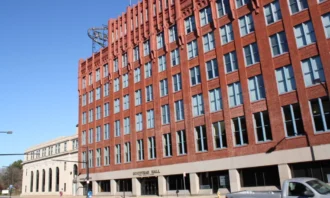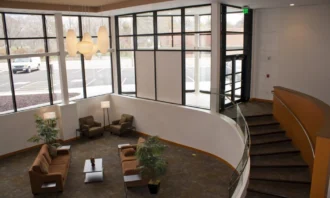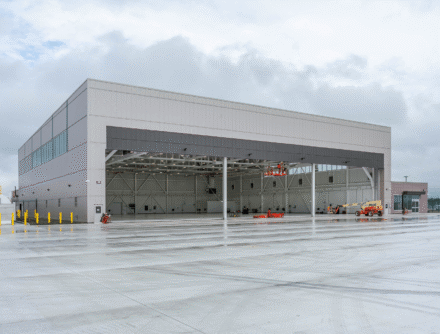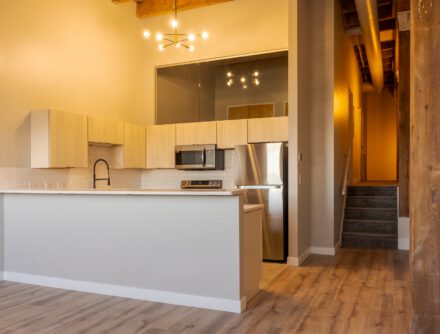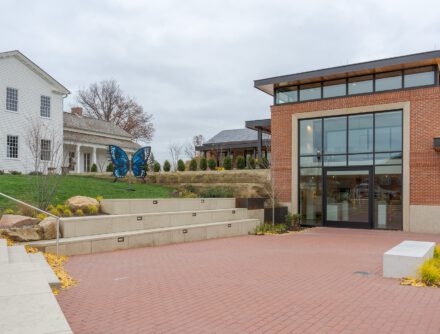-
65,300
Square Feet of Office Space1.6
Million Total Square Feet2018
Year of CompletionBack to ProjectsThe Offices at The East End
Project Type: Corporate HQ / Office
Location: Akron, Ohio
Owner: Industrial Realty Group
Architect: KA Architecture
Creating New Office Space in East Akron
Welty is the Construction Manager for this office build out, which is part of Akron’s East End redevelopment initiative. This historic redevelopment of the old Goodyear Campus in downtown Akron will create a 1.6 million square foot mixed-use space that will include high-end apartments, restaurants, and office space.
This project will include the demolition and renovation of 65,300 square feet of office space. The new offices will receive a complete upgrade in the infrastructure, including roofing, windows, and elevators. In the lobby will be a 7-story atrium, as well as a restaurant that will include a terrace for outdoor dining. This project is expected to be complete in 2018.
Business Units Involved:
Welty Construction

