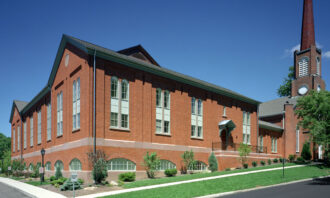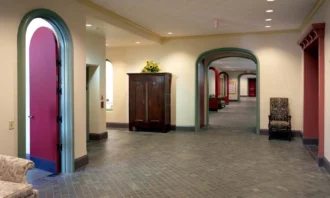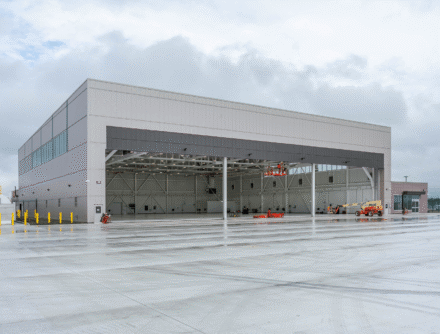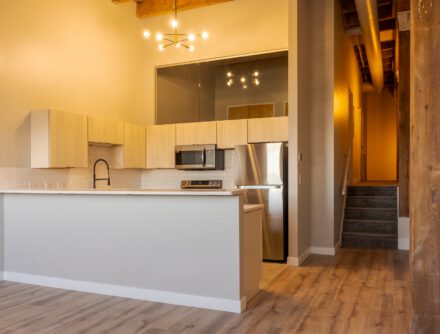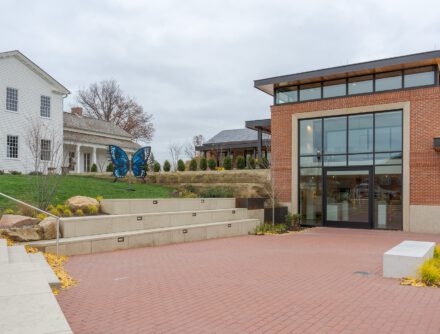-
33,000
Square Foot Addition20,000
Square Foot Relocation3,800
Square Foot RenovationBack to ProjectsFirst Congregational Church of Hudson
Project Type: Specialty
Location: Hudson, Ohio
Owner: First Congregational Church of Hudson
Architect: Hammond Beeby Rupert Ainge Architects
Bringing New and Old Together Seamlessly
When the First Congregational Church of Hudson needed to significantly expand their facility, they called on Welty for construction management. The project included the relocation of the historic Hudson Brick Academy, originally built in 1826, as well as demolition of an existing structure to make room for a school, kitchen, administrative offices and fellowship hall. Welty assured that the exterior and interior detail work on the new building matched the original sanctuary’s 1864 design, including unique millwork and 9-foot arch-top doors. In 2014, when the church needed their 3,800 square foot sanctuary renovated, they again called on Welty. The project included installing new state-of-the-art LED lighting, refinishing intricate pieces of the pipe organ and adding wood trim to match the architectural style of the church.
Business Units Involved:
Welty Construction
