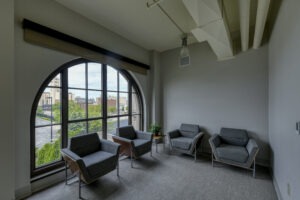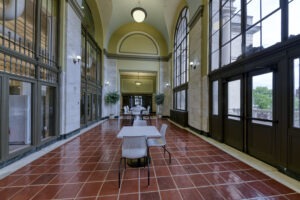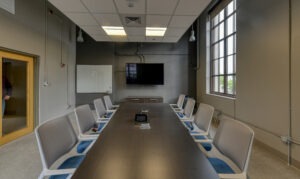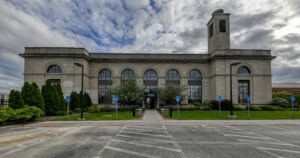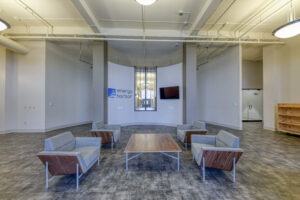220+
Employees
65,000
Square Feet
2020
Year of Completion
PROJECT TYPE
New Corporate HQ / Office Renovation
LOCATION
Akron, Ohio
OWNER
ARCHITECT
Energy Harbor
Office Renovation
New modern workspace
Welty was the Construction Manager for the office renovation for Energy Harbor’s new headquarters in Akron. The 3-story, 65,000 square foot renovation brings beautiful, modern workspace to this historic building which houses more than 220 employees. The space includes two board rooms, seven huddle rooms, seven conference rooms, trading desks, private offices, kitchenettes and a fitness center. Charging stations can be found in the parking lot for electric cars.
- 2 board rooms
- 7 huddle rooms
- 7 conference rooms
- Trading desks
- Private offices
- Kitchenettes
- Fitness center
- Charging stations



