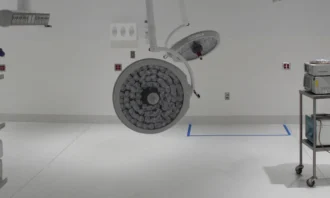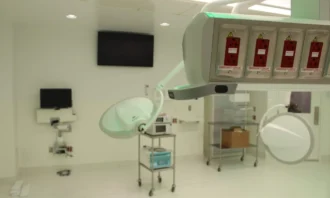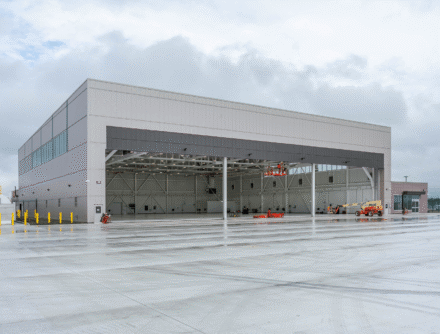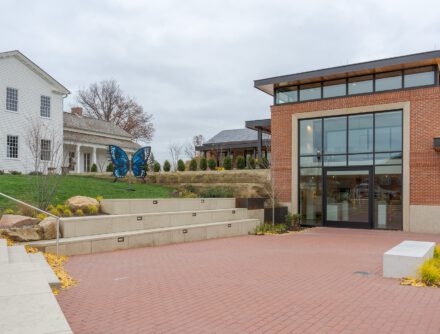-
5
Upgraded Operating Rooms
2,800
Square Feet
2020
Year of Completion
Back to ProjectsCleveland Clinic OR Recap at Lutheran Hospital
Project Type: Healthcare, Interiors
Location: Cleveland, Ohio
Owner: Cleveland Clinic
Architect: Bostwick Design
Upgrading Operating Rooms
Phase II of the OR Recap at Lutheran Hospital
Welty Building Company worked with Bostwick Design Partnership, Architects and Karpinski Engineering, MEPT Engineers on the OR Recap at Lutheran Hospital. Welty was the construction manager for Phase II of the projects involving upgrades to operating rooms 4, 5, 6, 7, 9, the conversion of the Cysto room to operating room, and the upgrading of connecting corridors and sub-sterile rooms not previously renovated in 2015.
The 2,800 SF project worked in five sub-phases, working in one operating room at a time until complete and turned back over to the Clinic.
- Upgraded operating rooms
- Upgraded connecting corridors and sub-sterile rooms
Business Units Involved:
Welty Construction





