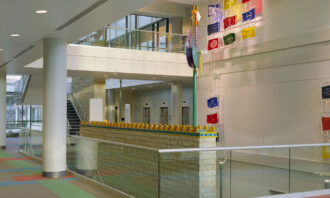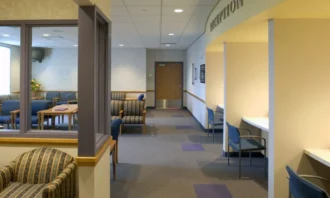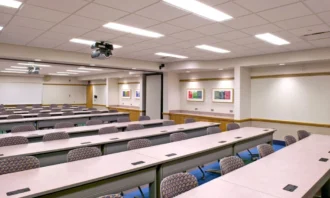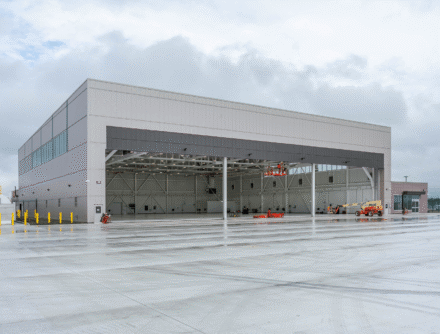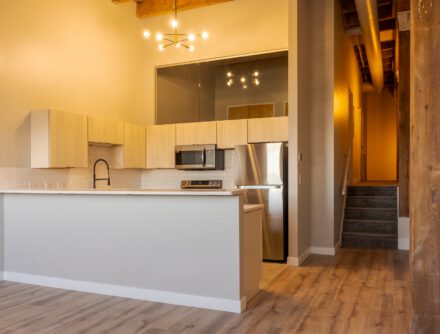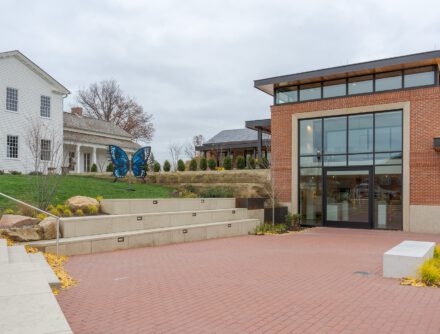-
7
Stories250,000
Square FeetBack to ProjectsAkron Children's Hospital Considine Professional Building
Project Type: Healthcare
Location: Akron, Ohio
Owner: Akron Children’s Hospital
Architect: Karlsberger
A Seven-Story Medical Office Built Around Patient Needs
The Welty-constructed Considine Professional Building houses Akron Children’s Hospital pediatric offices, as well as other critical hospital services like the Heart Center, NeuroDevelopmental Center, Pulmonology Suite, Sick Child Care Center and outpatient lab. In addition to overseeing construction on the site, Welty managed the installation of critical care backup services, including medical gas systems, emergency power generation, an uninterrupted power source for technology and the hot/chilled water variable air volume mechanical system.
Business Units Involved:
Welty Construction
