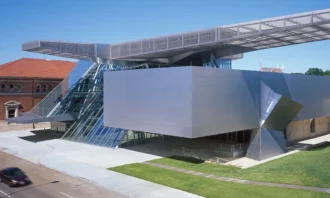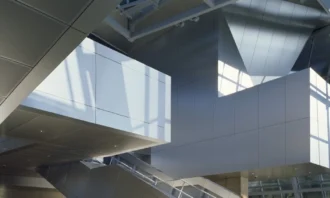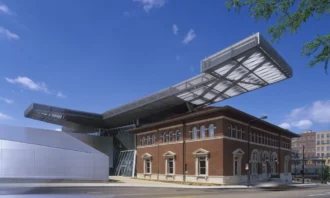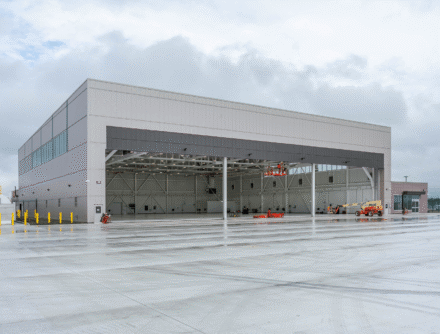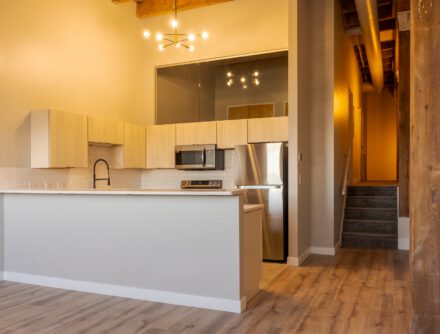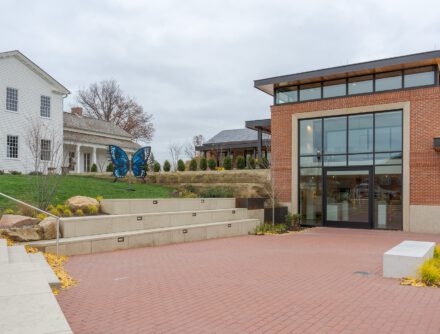-
3
Parts63,000
Square Foot Addition2007
Year of CompletionBack to ProjectsAkron Art Museum
Project Type: Museums
Location: Akron, Ohio
Owner: Akron Art Museum
Architect: Westlake Reed Leskosky, COOP HIMMELB(L)AU
Adding a Modern Feel to a 100 Year Old Building
Welty Building Company was the construction manager for the new expansion to the Akron Art Museum. The new 63,000 square foot addition connects with the museum’s existing 1899 building, a 21,000 square foot Renaissance revival structure which originally served as the downtown Akron Post Office.
The new building addition is broken up into three parts: the Crystal, the Gallery Box and the Roof Cloud. The Crystal serves as the main entry and operates as an orientation and connection space, serving both the old and new buildings. The interior of the Gallery Box is an expansive space with very few columns for an extremely flexible exhibition space. The Roof Cloud, which hovers above the building, encloses the interior space, provides shade for the exterior spaces and operates as a horizontal landmark for the city.
Business Units Involved:
Welty Construction
