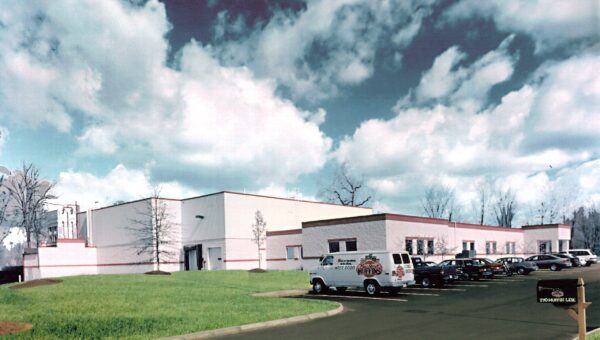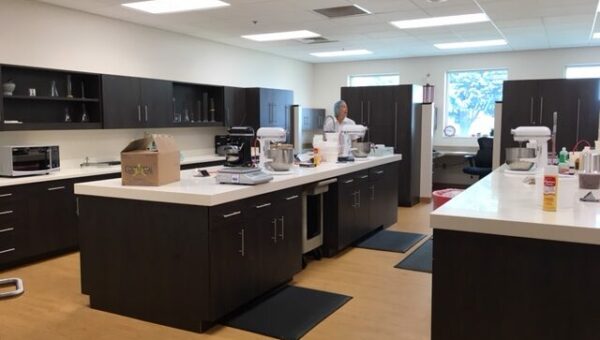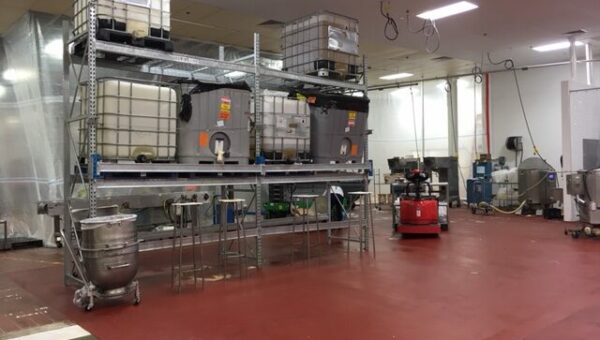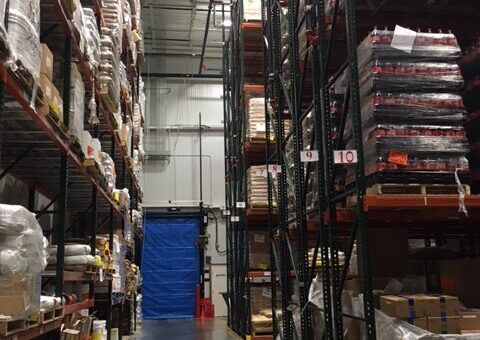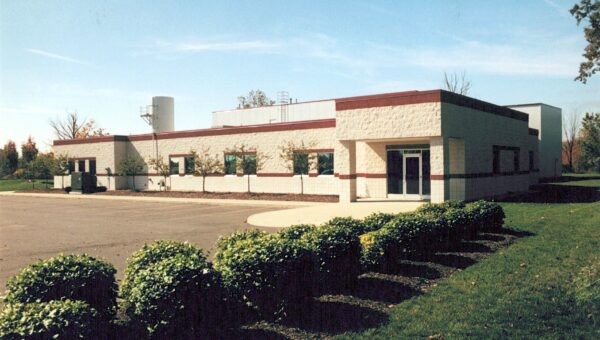12,000
SF Freezer/Cooler Addition
58,000
Square Feet
2017
Year of Completion
PROJECT TYPE
Development/Interiors/Office
LOCATION
Cuyahoga Falls, Ohio
OWNER
ARCHITECT
Main Street Gourmet
Office and Manufacturing Facility Renovations
Completed a Full Process Update while work occurred following Main Street’s SQF certification
In May 2000 Welty was the Design Builder for this 20,800 SF, single story office and manufacturing facility and a 30,000 SF addition for this worldwide distributor of muffins, batter and baked goods.
Later in 2017 Welty completed a full process update at Main Street Gourmet’s production facility. This update included a 12,000 SF Freezer/Cooler addition, and a 45,000 SF phased renovation to Main Street’s production floor. This phased renovation included significant equipment additions including tunnel washers and cryogenic packaging lines, as well as significant mechanical upgrades, including replacement and addition of all underground drainage. Work occurred while production facilities were fully operational around the clock, and complied with Main Street’s SQF certification.


