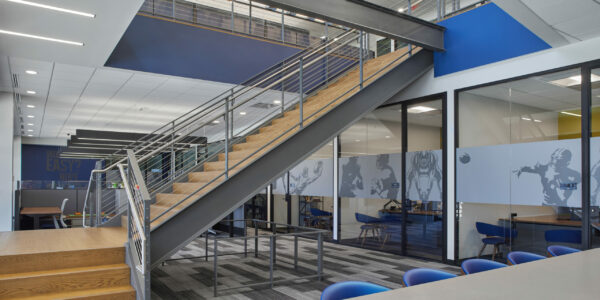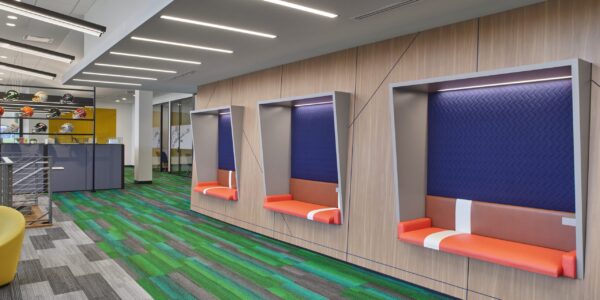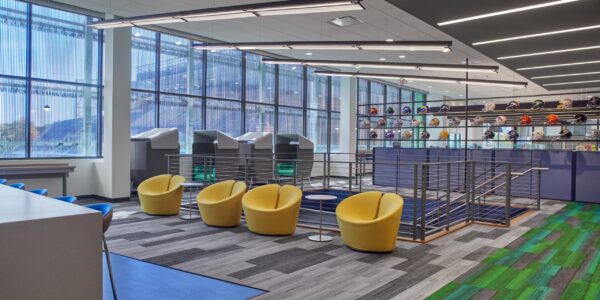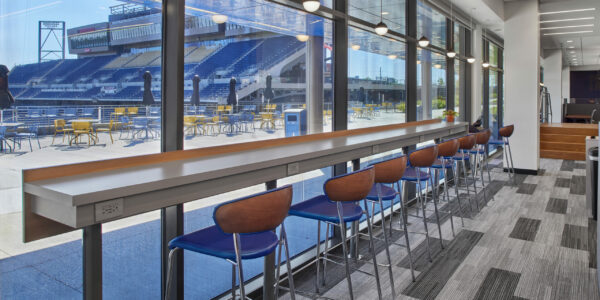32
Cubicle Workspaces
75,000
Square Feet
2022
Year of Completion
PROJECT TYPE
Specialty/Offices
LOCATION
Canton, Ohio
OWNER
HOF Resort & Entertainment Company
Architect
Hall of Fame Village – Center for Performance
Interior Fit-Out
Welty Building Company was the Construction Manager of the 2 floor interior fit-out for this world-class resort and sports entertainment company. Welty completed the HOFRECO offices inside the 75,000 sq ft Constellation Center for Excellence, located at the north end of the stadium, which houses sports/health-related businesses.
The project included 2 cafes, 12 offices at the lower level and 4 offices at the second level, 2 conference rooms, 1 board room, 32 cubicle workspaces, and 6 huddle rooms.
This mixed-use facility includes a variety of sports-centric research and programming, office space and retail pads. The Center is an innovative hub and interactive environment for companies and individuals to collaborate and convene in a multitude of ways to further the sport.






