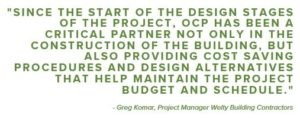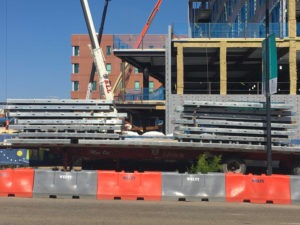Akron Children’s Considine Professional Building Addition
At a Glance
OCP Contractors – August, 2018 – Akron, Ohio –
Scope of Work: Integrated Project Delivery, Lean Construction, Acoustical, Exterior Panels, Metal Framing & Drywall, Tape & Finish
 Akron Children’s Hospital’s extension to the Considine Professional Building has been designed with patient needs at the core. The 230,000-square-foot addition will continue the campus transformation the hospital began in 2012 with the Kay Jewelers Pavilion. The Considine Building addition will consolidate nearby outpatients clinics and programs, allow for expansion of current departments, and most importantly improve patient and family experience.
Akron Children’s Hospital’s extension to the Considine Professional Building has been designed with patient needs at the core. The 230,000-square-foot addition will continue the campus transformation the hospital began in 2012 with the Kay Jewelers Pavilion. The Considine Building addition will consolidate nearby outpatients clinics and programs, allow for expansion of current departments, and most importantly improve patient and family experience.
The expansion will nearly double the existing square footage of the building and is flexible in design to allow for increased patient volumes and future growth of the hospital. Included in the new design plans are:
•Patient family-friendly features such as a new cafe, lactations rooms, and improved wayfinding for navigating the campus.
•Moveable partitions and furniture to maximize access to natural daylight.
•A large outpatient laboratory that will converge the current laboratory with the Locust Professional Building laboratory allowing for collaboration between staff.
•New locations for the adolescent medicine, pediatric psychology and psychiatry, pediatric gastroenterology, general surgery, genetics, infectious disease, vision center, outpatient pharmacy, and pediatric rheumatology departments.
•An extension of the connector from the Kay Jewelers Pavilion to the main hospital building to the expanded Considine Professional Building improving wayfinding and allowing for patient ease of travel.
•Additional space to meet the growing needs of the NeuroDevelopmental Science Center and Sports Medicine.
•A state-of-the-art check-in and registration area designed for patient ease and staffing efficiencies.
Original market cost estimated the total project cost at over $100 million, however, utilizing integrated lean project delivery the overall estimated project cost was reduced to $84 million. OCP’s expertise in integrated lean project delivery made the firm ideal for execution and completion of the project. Working closely with the design team, OCP was able to create efficient, cost-saving construction methods to expedite the schedule for overall savings.
 Wall panels which included exterior cladding, framing, sheathing, AVB, flashing, windows, brick ties, and brick relief angles were prefabricated with Shrock Prefab off-site. Semi-trucks would then deliver completed panels on-site ready for installation. Once on-site panels are set into place with a crane and leave only a perimeter joint around each panel that is then detailed after an elevation is completed from the bricklayers Hydro Mobile Scaffolding. Prefabricated panels created a highly efficient process allowing for the entire building structure, composed of 200+ panels, to be completed in a total of 6 weeks.
Wall panels which included exterior cladding, framing, sheathing, AVB, flashing, windows, brick ties, and brick relief angles were prefabricated with Shrock Prefab off-site. Semi-trucks would then deliver completed panels on-site ready for installation. Once on-site panels are set into place with a crane and leave only a perimeter joint around each panel that is then detailed after an elevation is completed from the bricklayers Hydro Mobile Scaffolding. Prefabricated panels created a highly efficient process allowing for the entire building structure, composed of 200+ panels, to be completed in a total of 6 weeks.
Greg Komar, Welty Building Contractors Project Manager on the job, stated of his experience working with OCP “Akron Children’s Hospital Considine Building is unique as a true IPD project structure that focuses on lean principles and the Last Planner Schedule System. Since the start of the design stages of the project, OCP has been a critical partner not only in the construction of the building, but also providing cost saving procedures and design alternatives that help maintain the project budget and schedule. OCP has helped lead the team by continuously pursuing new lean alternatives to conventional means and methods, exemplifying their experience and planning in multiple project disciplines and providing the proper support to complete the project successfully. Both Welty and Akron Children’s Hospital value our relationship with OCP as partners with a common goal.”
The Considine Professional Building Addition will be completed and open for use in August 2018 thanks to detailed integrated lean project delivery methods.

