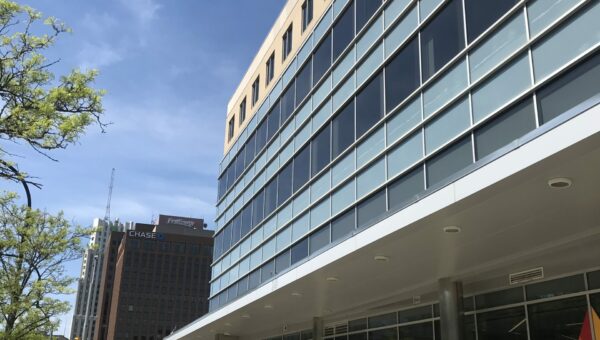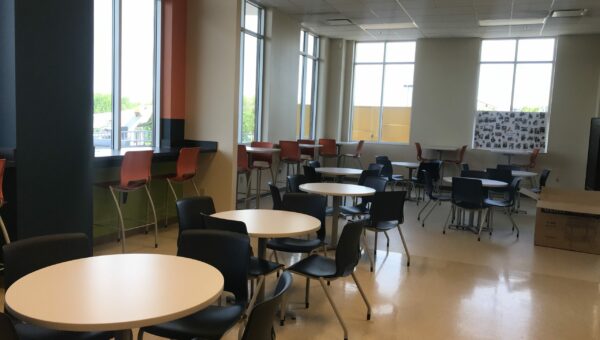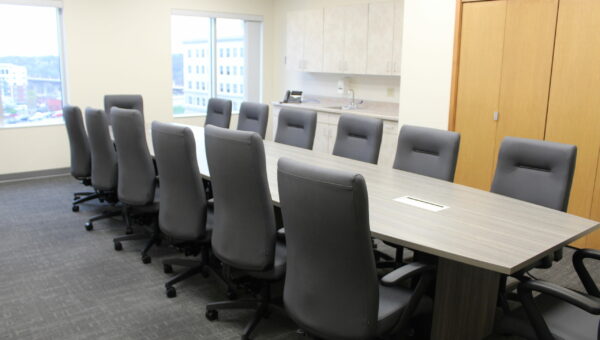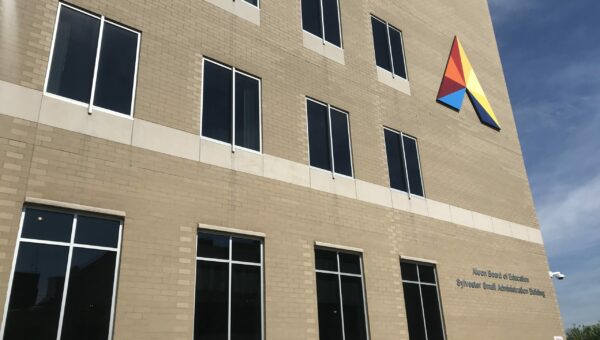1
Superintendent Suite
98,000
Square Feet
2019
Year of Completion
PROJECT TYPE
Renovation
LOCATION
Akron, Ohio
OWNER
ARCHITECT
Akron Public Schools
Renovation
Revolutionizing The Heart of Akron’s Public Education System
Welty was selected as the construction manager to renovate 98,000 square feet of office space over four floors for the Akron Public Schools district offices. The building houses more than 1,000 district employees with new, state-of-the-art audio technology throughout the building.
The project included:
- A superintendent suite
- Board of Education meeting space
- Meeting space for 600+ in six flexible large group meeting/training spaces
- A self-serve café
- Improvements to the electrical and HVAC systems
- Meeting spaces with small breakout café style meeting/work areas
- Public conference space and employee common areas





